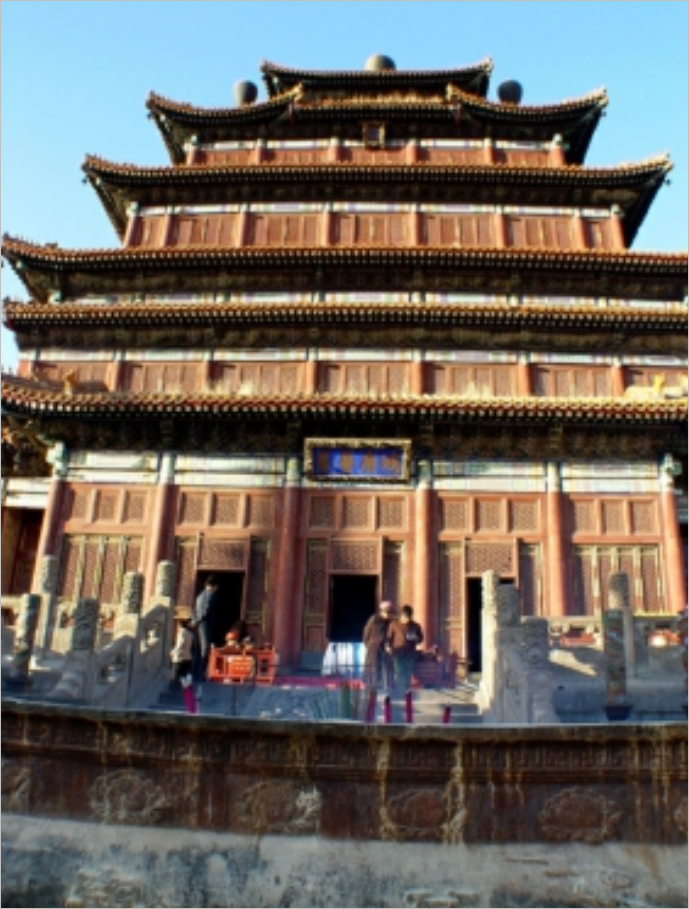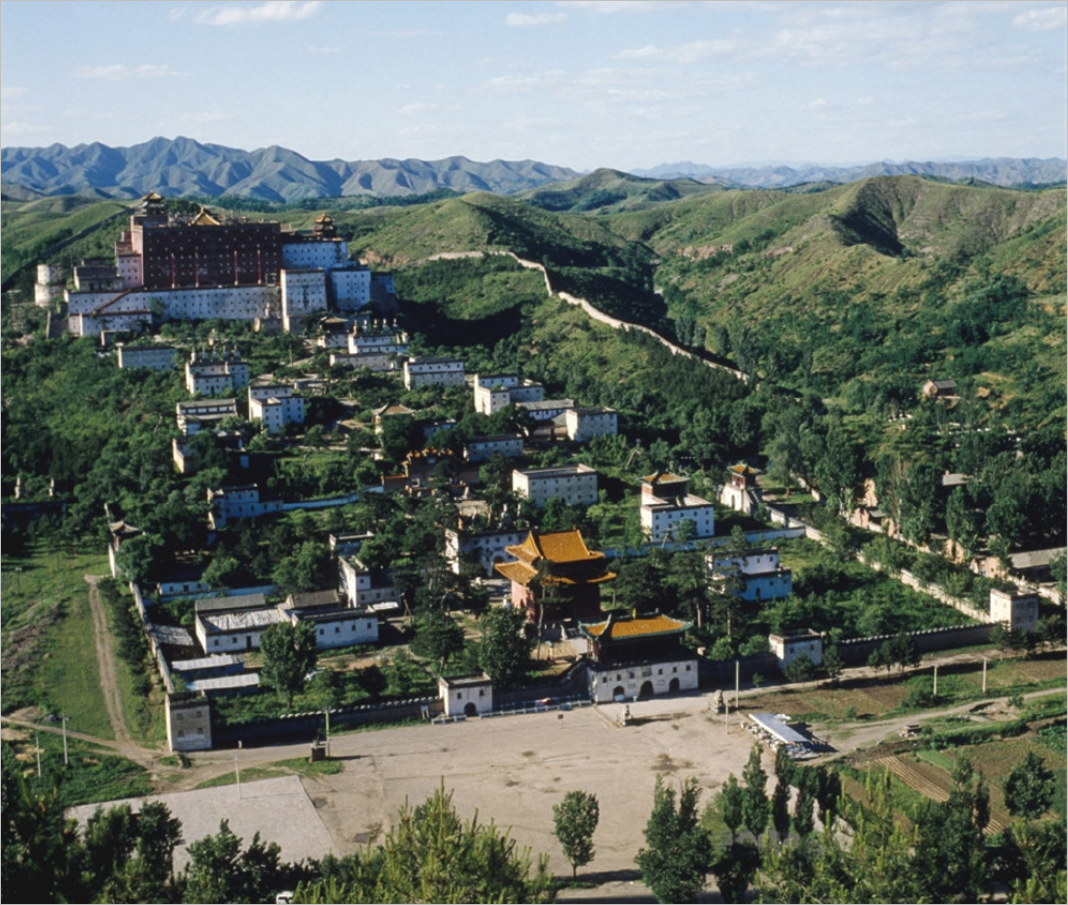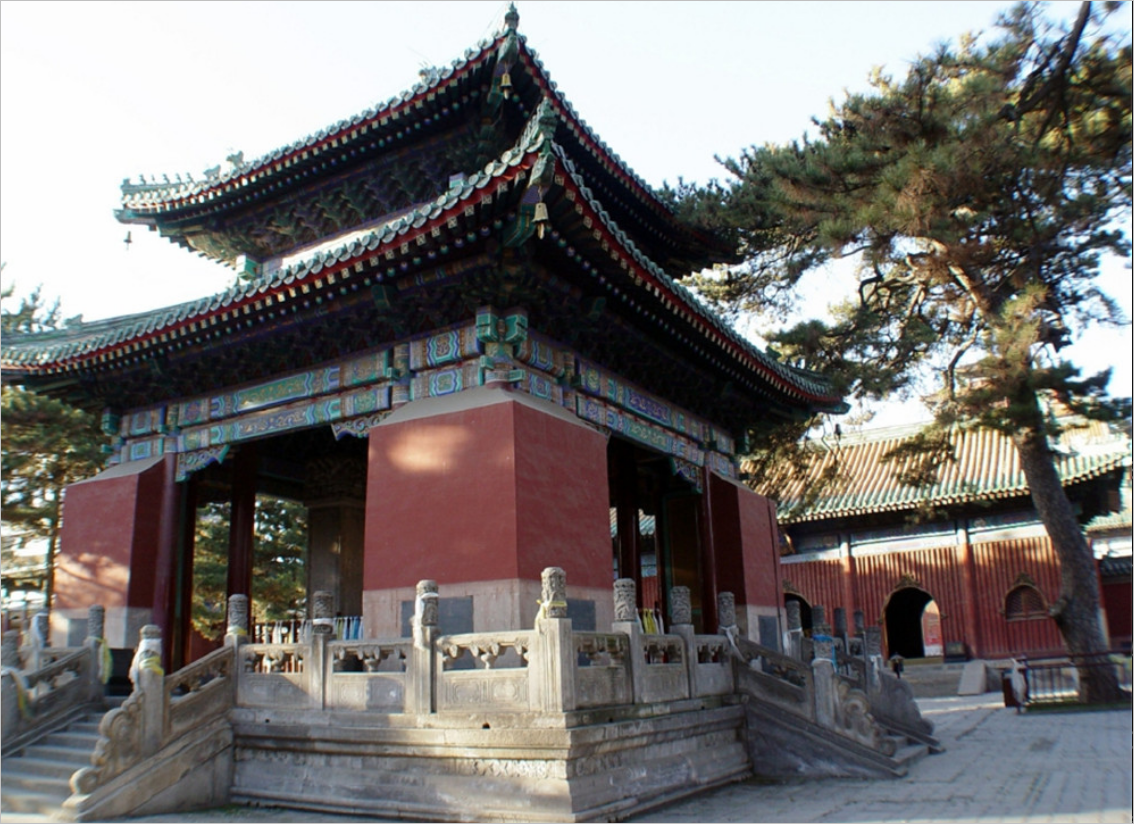The Summer Palace, also known as the Rehe Palace, is located in the northern part of Chengde City, Hebei Province. Surrounded by mountains and waters, the scenery is elegant and beautiful. It was originally a place for the emperors of the Qing Dynasty to escape the summer heat and handle political affairs. The total area is about 564 hectares, which is equivalent to the sum of the three imperial gardens in Beijing in the Qing Dynasty: Yuanmingyuan, Changchunyuan, and Wanchunyuan. It is the largest ancient imperial palace garden in China that still exists today.
When Emperor Kangxi made a northern inspection tour, he found that Chengde was a place with good terrain, pleasant climate, and beautiful scenery. It was also a direct route to the birthplace of the Qing Dynasty in the northeast, and he could overlook the Guannei area and control the various Mongolian tribes. Therefore, he selected this place to build a palace. In the forty-second year of Kangxi’s reign (1703), large-scale construction began here, including dredging lakes. Later, the Yongzheng and Qianlong reigns continued to build until completion, leaving precious ancient garden architectural masterpieces for future generations.
The Summer Palace is divided into four parts: palace area, lake area, plain area, and mountain area.

Wai Bamiao Puning Temple
Palace area
The Palace Area is a flat terrain where the emperor handles political affairs, holds celebrations, and lives. It covers an area of 10,000 square meters and consists of four buildings: the Front Palace, Songhezhai, Wanhuaxingfeng, and East Palace. The Front Palace is divided into two parts: the “Front Dynasty” and the “Back Sleeping.” The Front Dynasty is the working area where the emperor handles military and political affairs, while the Back Sleeping is the living area where the emperor and his concubines live daily. The main buildings include the simple and elegant Duanbojingcheng Hall in the Front Dynasty and the Yanbozhishuang Hall in the Back Sleeping. The architectural style is simple and elegant, yet solemn and majestic as befits an imperial palace. The Front Palace is now a museum displaying imperial cultural relics from the Qing Dynasty.
Duanbojingcheng Hall is located north of Lijing Gate and is the main hall of the Mountain Resort. It is equivalent to the Taihe Hall in Beijing. The hall is built on a marble platform and has a green brick roof and a curved mountain-style structure. It is simple and elegant, dignified and solemn. The hall hangs a plaque with the words “Duanbojingcheng” written by Emperor Kangxi. Duanbojingcheng Hall was the site of major celebrations, where officials would attend court audiences and where ethnic minority leaders and foreign envoys were received during the Qing Dynasty. In the 45th year of the Qianlong reign (1780), Emperor Qianlong celebrated his 70th birthday. The Tibetan political and religious leader, Panchen Lama, came to Chengde to congratulate him. For this occasion, Emperor Qianlong held a grand ceremony here and spoke with Panchen Lama in Tibetan, saying “you have traveled a long distance and must have felt exhausted.” Panchen Lama replied, “I have come a long way to receive your kindness and I have had a safe journey.” In addition, Emperor Qianlong met with the leader of the Torghut tribe, Wobaxi, and the British envoy, George Macartney, here.
The Smoke and Wave Bringing Coolness Pavilion is located behind the main hall and is the emperor’s bedroom. It is the first scene of the “Thirty-six Views of Kangxi”. Emperor Kangxi called this place “beautiful mountains and ten miles of flat lake, giving off a refreshing atmosphere”, hence the name “Smoke and Wave Bringing Coolness”. In summer, there is no heat and no coldness at night. Therefore, Emperor Kangxi, Emperor Qianlong, and Emperor Jiaqing would always stay here when they visited the mountain resort.

A distant view of Waibamiao
Lake area
The Lakeside Area is located in the southeast of the estate, covering an area of about 43 hectares. It consists of eight small islands that divide the lake into different areas of varying sizes. The islands are arranged in a clear hierarchy, with their shapes and sizes varying, creating a picturesque scene characteristic of the fish and rice region of southern China. At the northeast corner lies a famous hot spring called Rehe. The scenic buildings in the lake area are mostly modeled after famous attractions in southern China. For example, the “Yanyu Tower” was built in the shape of the Yanyu Tower in Nanhu, Jiaxing, Zhejiang. The layout of Jinshan Island is modeled after Jinshan in Zhenjiang, Jiangsu. There are two sets of buildings on two islands in the lake, one called “Ruyi Island” and the other called “Moonlight and River Sound”. “Ruyi Island” features artificial mountains, pavilions, halls, temples, and ponds, with a clever layout that makes it the center of the scenic area. “Moonlight and River Sound” consists of a delicate courtyard and several pavilions and halls. On nights when the moon rises over the eastern hills, the bright moonlight reflects on the calm lake, creating a charming scene.

Waibamiao Puning Temple: Puning Temple, commonly known as the Big Buddha Temple, was built in 1755 to commemorate the suppression of the rebellion of Khalkha Khan of the Zunghar Khanate. The temple combines Han and Tibetan architectural styles and was modeled after the Samye Monastery in Tibet. It is of grand scale.
Plain Area
The Plain District is located in the north of Shanzhuang and covers an area of over 1,000 mu. It is a plain in the valley of the Wulie River. Because of its abundant water sources, fertile land, and rich vegetation, it used to be a pasture for Mongolians. In the Kangxi period, this place was included in the Rehe Imperial Palace. It consists of two parts: Wanshuyuan and Shimatai. Wanshuyuan is flat with lush forests, where reindeer and wild rabbits roam, making it a rare forest landscape in the Outer Mongolia. Shimatai is located on the west side of Wanshuyuan, with green grass and a galloping road, which was the place where the Qing emperors selected horses before going to Mulan to hold the “Autumn Hunting Ceremony”. On the west side of Wanshuyuan, there is a beautiful ancient building, which is the famous Tibetan Book Tower of the Qing Dynasty-Wenjin Pavilion. It, together with the Wenyuan Pavilion in the Forbidden City in Beijing, the Wenyuan Pavilion in the Yuanmingyuan, and the Wensu Pavilion in the Shenyang Imperial Palace, are called the “Four Pavilions of the Inner Court”. At that time, Emperor Qianlong ordered Ji Xiaolan and others to compile the “Siku Quanshu” and took 13 years to complete it, with each part consisting of 79,000 volumes, 36,000 copies, and about 800 million words. This grand masterpiece exceeded the “Yongle Dadian”. Emperor Qianlong ordered seven copies to be handwritten, each to be kept in various parts of the country, and one of them was kept in this Wenjin Pavilion. This group of buildings faces north and faces south, imitating the architectural form of the Tianyi Pavilion in Ningbo, Zhejiang. After the Xinhai Revolution, the “Siku Quanshu” was transported to the Beijing Library. Another precious book, “Gu Jin Tu Shu Ji Cheng”, which was kept here, had been sold by warlords in early years.
Mountain Range District and Waibamiao
The Mountain Area is located in the northwest of the Bishu Shanzhuang, covering an area of 443.5 hectares, which is about 80% of the entire garden. The relative height difference is 180 meters, and the area is characterized by rolling hills and numerous pavilions and temples. The mountainous area is composed of four gullies from south to north: Hua Zi Yu, Song Lin Yu, Li Shu Yu, and Song Yun Xia. The mountainous scenery is charming, and from the pavilions, visitors can view the various scenic spots, several temples outside the villa, and even the city of Chengde.
In the east and north of the Bishu Shanzhuang, there is a magnificent temple group, known as the Wai Ba Miao, which includes eight temples: Pure Benevolence Temple, Pure Goodness Temple (destroyed), Universal Joy Temple, Peaceful Journey Temple, Universal Tranquility Temple, Temple of Sumeru Longevity, Temple of Universal Salvation, and Shuxiang Temple. The Wai Ba Miao is based on Han-style palace architecture, with ethnic architectural features from Mongolian, Tibetan, and Uyghur cultures, creating a diverse and unified temple architectural style in China. The Temple of Universal Salvation resembles the Potala Palace in Tibet, the Temple of Sumeru Longevity was the residence of the 6th Panchen Lama, and the Universal Tranquility Temple houses the world’s tallest wooden statue of the Thousand-Armed, Thousand-Eyed Avalokiteshvara. These temples reflect the idea of reinforcing national unity, accommodating ethnic customs and beliefs, and consolidating national unity during the Qing dynasty’s heyday.
The topography of the Bishu Shanzhuang is characterized by high elevation in the northwest and low elevation in the southeast. This natural feature coincidentally matches the terrain of China, and many scenic spots from all over the country are magically concentrated in this villa. Therefore, the Bishu Shanzhuang is a microcosm of China’s beautiful scenery!